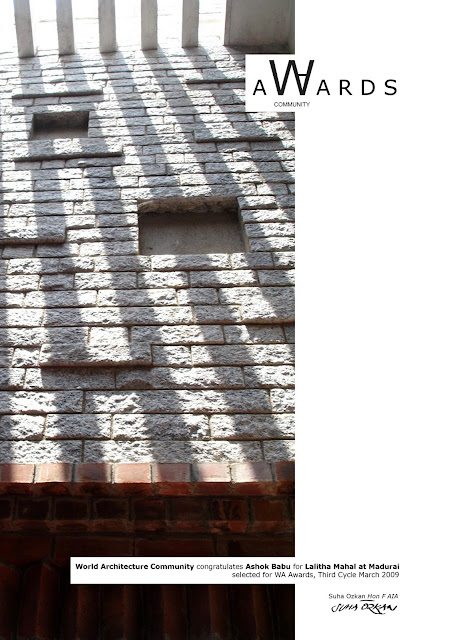'Lalitha Mahal' - the villa I designed in the year 2003-04 for CT and family. The design is inspired from Chettinad Architecture to reflect the background of the client. I had to design against many constraints. There was a 800 sqft structure that had to be integrated into the plan. CT's family had a strong belief in vasthu sasthra which became the base for planning. But through the construction phase, CT and family transformed from clients to family friends and remain very close to me till today. It remains one of my most memorable projects from my early career.
 |
| Traditional main door |
.jpg) |
| The central open to sky court is the central element around which the house evolved. |
.jpg) |
| Traditional wooden pillars from Chettinad |
 |
| Visitor lounge |
 |
| Aachi at the courtyard |
 |
| WA Award , 3rd cycle 2009 |
Lalitha mahal won the World Architecture Community award in 2009, a proud moment for me.
 |
| 6 bed room - 6000 sqft villa plan |
With CT during our trip to Sri Lanka , 2004
.jpg)
.jpg)




.jpg)



Brilliant photos. Have a nice day today.
ReplyDeleteLOVE the doors, some much interesting detail, and the lounge is gorgeous. Looks so inviting and relaxing.
ReplyDeleteWow! This is amazing work.
ReplyDeleteLovely to see this, thank you.
ReplyDeleteAll the best Jan
Great work.
ReplyDeleteKudos to you. You have great talent.
Good wishes 🙏
That's wonderful!
ReplyDeleteBeautiful, and an award for your work, well done and congratulations.
ReplyDeleteCongratulations on the award! You deserved it...It's a lovely and open concept, and one that integrates with their belief system. Well done!
ReplyDeleteAnd I'm glad you remained good friends!
hugs
Donna
That is a beautiful house - really enjoyed reading and seeing the photos of it - and that last pic - the feel of the beauty behind where you two are standing. Amazing.
ReplyDeleteEnjoyed the photos and congrats for the award. Well done!
ReplyDeleteYou got a special eye for composition. Great photography
ReplyDelete